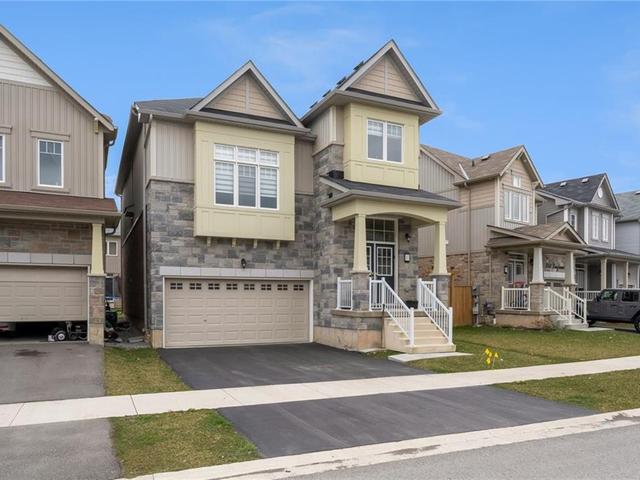Size
-
Lot size
351.82 sqm
Street frontage
W
Possession
-
Price per sqm
$5,726
Taxes
$5,582.49 (2024)
Parking Type
Garage
Style
Two Story
See what's nearby
Description
Located in the sought-after, family-friendly Forestview neighborhood of Niagara Falls, this stunning two-story carpet free home features 3 spacious bedrooms, 3.5 luxurious bathrooms, and a fully finished basement—offering ample space for the whole family. Step inside to a warm and inviting atmosphere. The well-designed layout blends functionality and style, ensuring effortless daily living. The modern kitchen, ideal for preparing family meals, overlooks the backyard where you can watch the kids play. Generously sized living areas provide plenty of room for the family to spread out comfortably, striking a perfect balance between communal and private spaces. The fully finished basement adds versatility, ideal for a playroom, home office, or entertainment area. Enjoy the added luxury of built-in speakers, perfect for enhancing your home entertainment experience. Situated in a prime location, this home is surrounded by well-maintained properties and is close to parks, schools, and essential amenities. It's an ideal setting for those looking to settle down and enjoy a strong sense of community. Come see why 6051 Ernest Crescent is the address where dreams come to life. Don’t miss this opportunity to make this house your home. Contact us today to schedule a viewing and take the first step toward turning your dreams into reality.
Broker: RE/MAX REAL ESTATE CENTRE INC. BROKERAGE-3
MLS®#: 40594889
Property details
Parking:
6
Parking type:
Garage
Property type:
Detached
Heating type:
Forced Air
Style:
Two Story
MLS Size:
157 sqm
Lot front:
10.06 M
Lot depth:
34.75 M
Listed on:
May 29, 2024
Show all details
Rooms
| Level | Name | Size | Features |
|---|---|---|---|
Flat | Kitchen | 5.5 x 2.8 m | |
Flat | Living Room | 4.9 x 3.4 m | |
Flat | Dining Room | 1.6 x 1.5 m | |
Flat | Bedroom Primary | 4.0 x 4.0 m | |
Flat | Bedroom | 3.4 x 3.1 m | |
Flat | Bedroom | 3.4 x 3.1 m | |
Flat | Bathroom | 2.5 x 1.5 m | |
Flat | Laundry | 1.6 x 0.9 m | |
Flat | Bathroom | Unknown | |
Flat | Bathroom | Unknown | |
Flat | Recreation Room | Unknown | |
Flat | Bathroom | Unknown |







